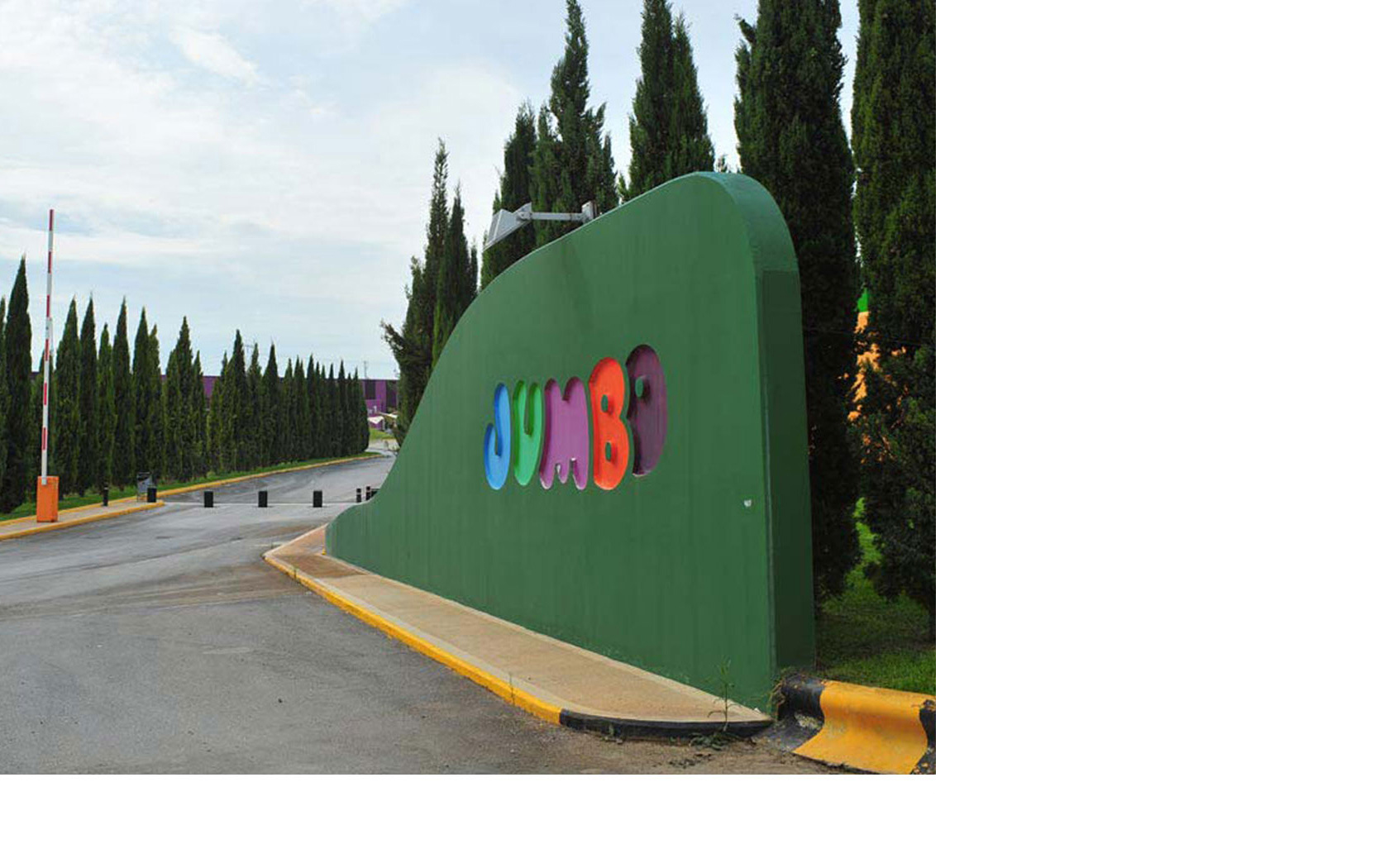


Year : 2008-2010
Customer : Jumbo S.A.
The main design goal in the warehouses landscape, was
their integration in the existing hilly landform of Oinofita
area. This was achieved with the construction of
eighteen asymmetric pyramids. The pyramids
(geometrical shape landform) introduced the three-
dimensional environment element, located in constant
dialogue with the dominant geometric shapes of the
warehouses.
At the same time in other areas curved landforms and
solid forms of plant material developed give the space a
clear identity.